As an architect who specializes in early-stage concept design, architectural sketching and rapid visualization, I get to serve as one-stop shop for realtors, developers and prospective homeowners wanting to study their options before committing to buying an important property, or before engaging a "high profile" architect who, given the pressures of running a large practice, might just assign the exercise to a couple of talented in-house designers anyway.
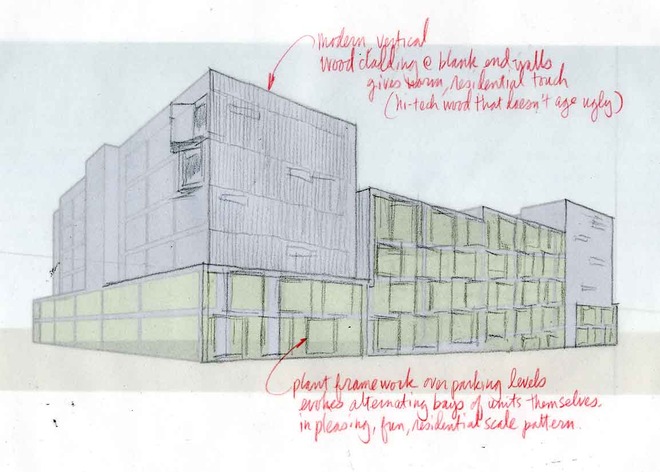
In the collaboration posted here, I worked with a Boston developer to sketch (in a fraction of the time required by a larger firm) the look and feel of a 120-unit, future-looking condo project in a prosperous Boston suburb.
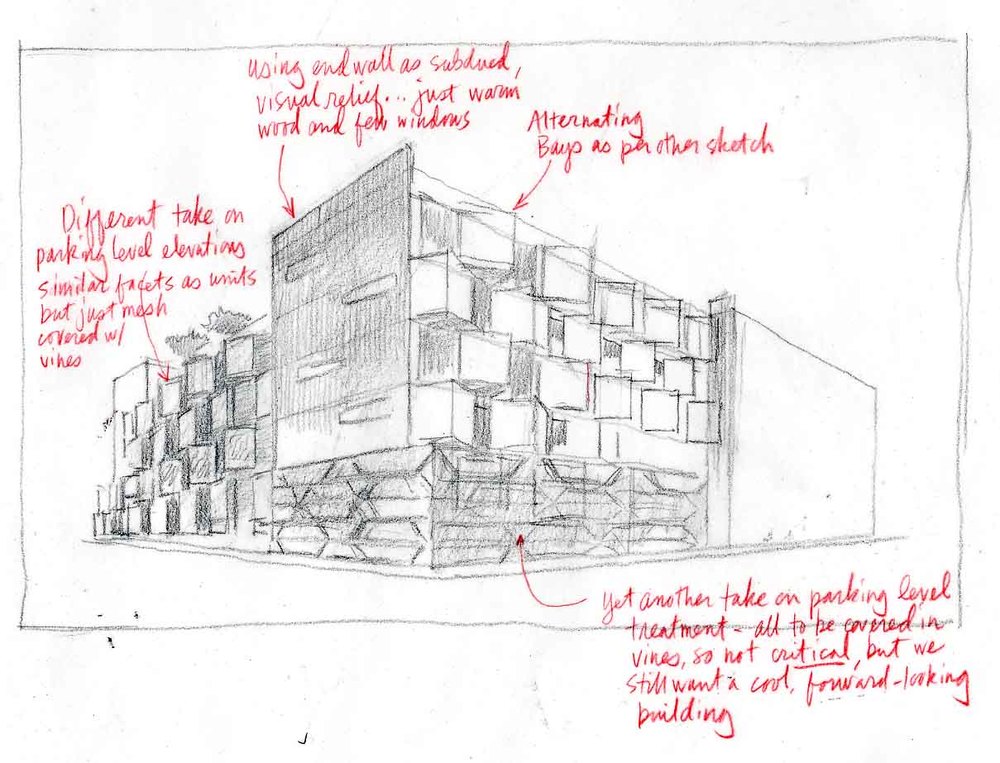
Early study based on SketchUp massing study: the Idea of pre-fab, stackable units enters inWe used a combination of traditional and digital architectural rendering techniques to explore her options, culminating in the simple black-and-white digital renderings at the end. Unfortunately, the banking meltdown of 2008 nipped the project in the bud, but I hope you like it anyway.
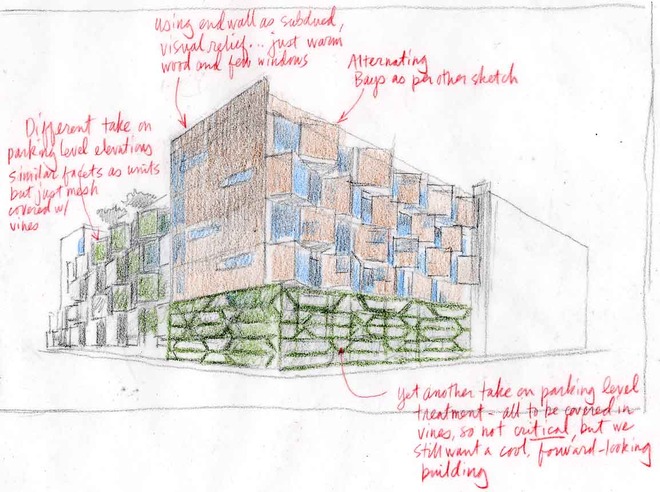
The project sits on top of parking...always a challenge
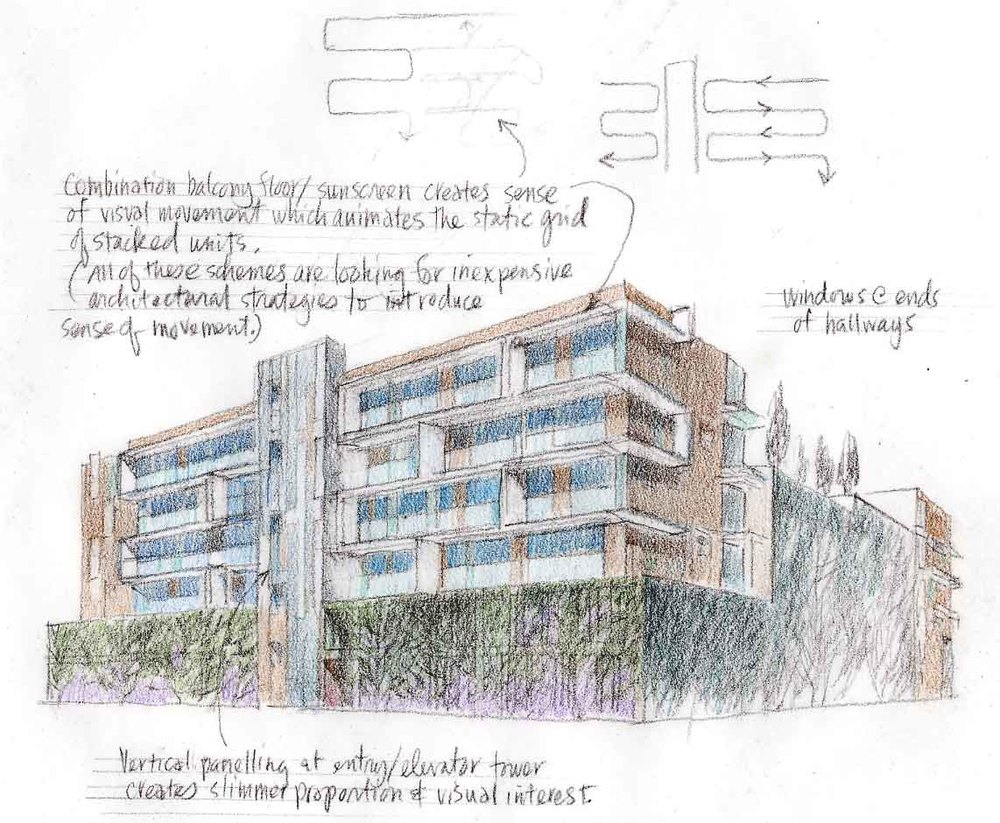
Detour into another idea...
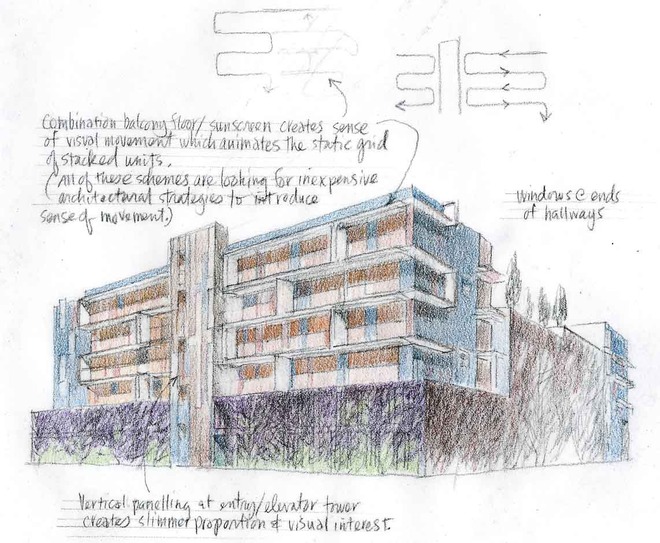
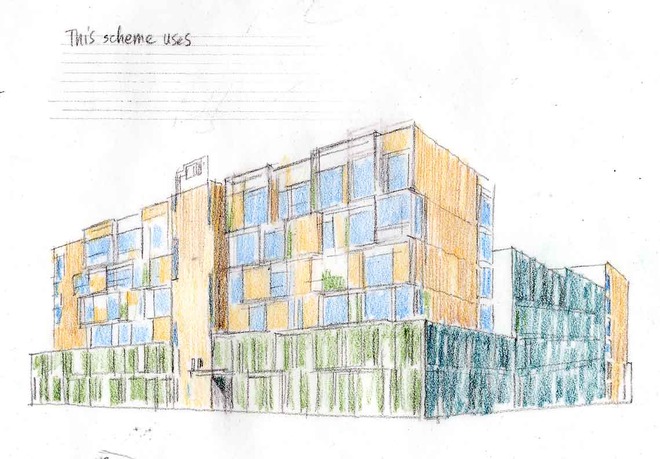
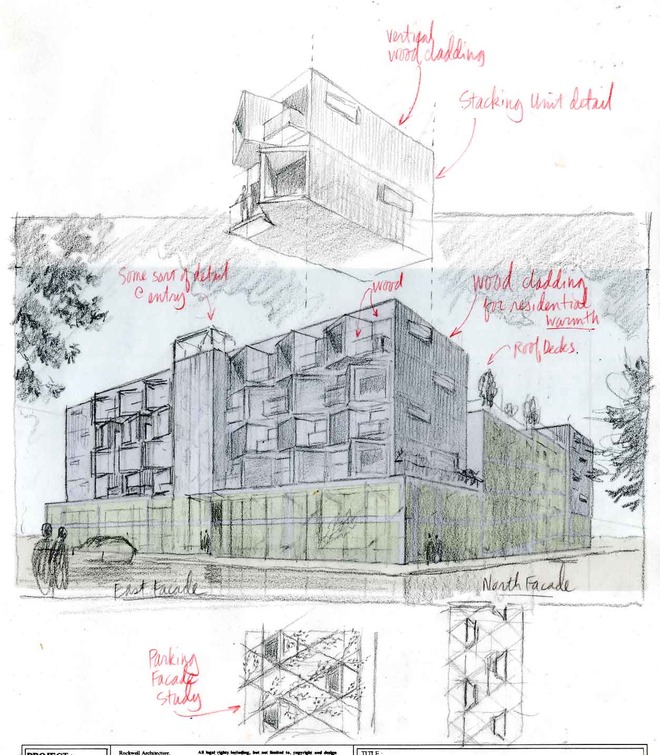
Back to a a more playful rhythm in the facade
(Author James Akers is a registered architect who uses his professional and organizational talents to create memorable and inspired designs, house portraits and architectural renderings in all media, including watercolor, pen and ink, pencil, photoshop and computer. His house portraits and architectural renderings have been communicating the emotion and spirit of the world's most important buildings for almost twenty years, helping their owners and investors attract the love, admiration and value they deserve. Doesn't your project deserve the same?)